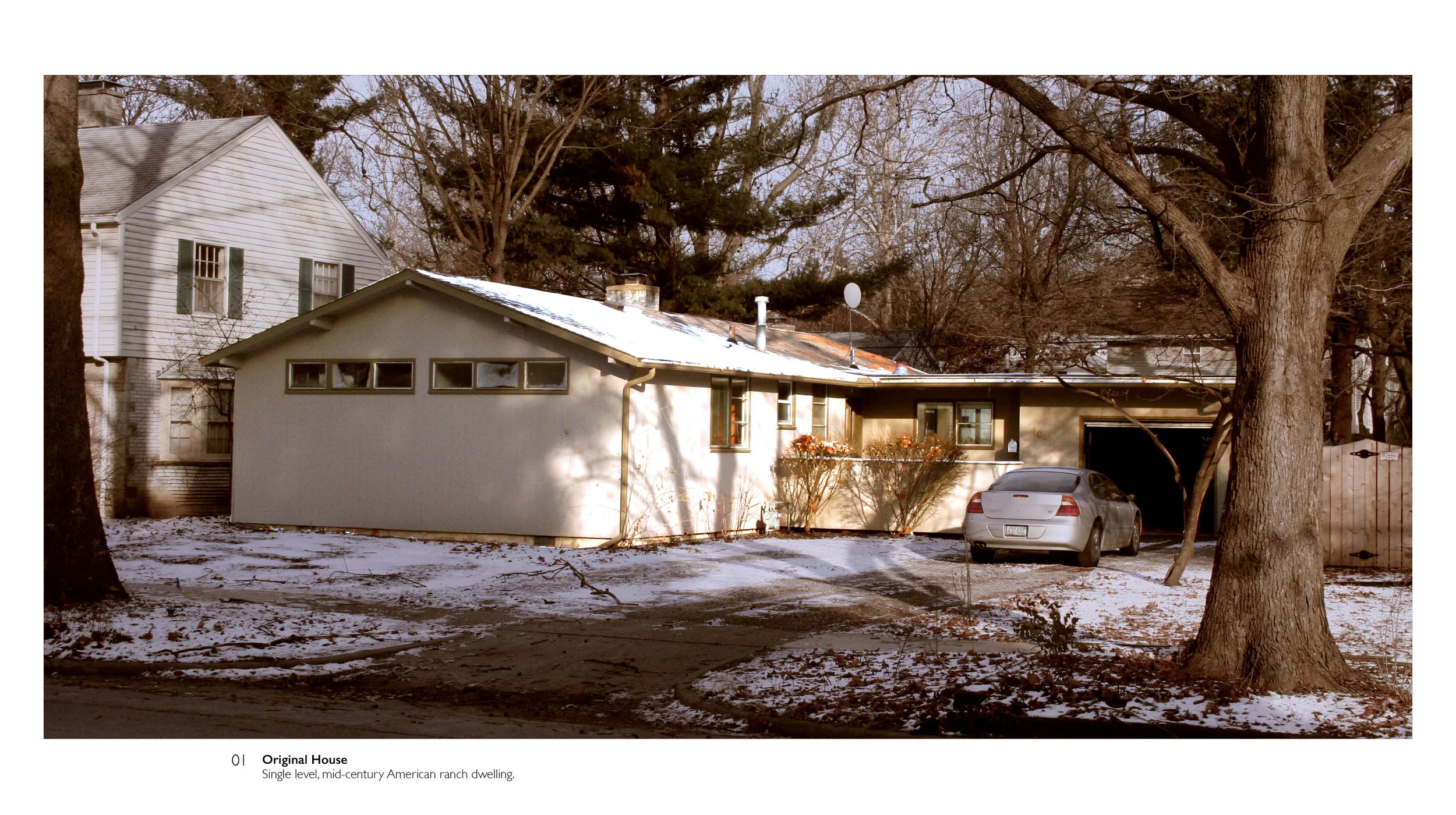LERUM RESIDENCE
Using his personal residence as a testing ground for sustainable design innovations, architect Vidar Lerum spent two years renovating this American ranch home, relying on a handful of former students to build it.
Project Name
Lerum Residence
Project Type
Residential Renovation
Advisor
Vidar Lerum
Dates
06.2007 - 08.2009
Location
Urbana, IL
The original single story structure was carefully disassembled in order to retain as many materials for future construction as possible. Once removed, the siding proved to be a robust species of cedar and ultimately was flipped, rotated, and re-installed on the new garage at the front of the property. Many of the new furniture elements were built using reclaimed joists, including the load-bearing portion of the southern glazed facade. This became the new face of the house, supplying passive heating during the frigid Midwest winters. Sub-contractors frequently contributed to the completion of the project, but the students were present every day, frequently overseeing that the work was meeting specifications and would be completed on time.
1 Garage
The first major phase of reconstruction involved shifting the garage to the SW corner of the site, allowing the main living quarters to be pushed back further away from the street.
This new volume contains the garage, bathroom, laundry room and library/office.
2 Sunspace
An interstitial zone known as the "Sunspace" was built as a means of moderating the amount of direct sunlight entering the main living quarters.
The lower level serves as the main entry to the house, while the second level functions as a quiet reading/meditation space adjacent to the bedrooms.
3 Volumes
The majority of the main living quarters were built using SIP's (Structurally Insulated Panels) for the exterior walls and roof.
This allowed for weather sealing to occur as rapidly as possible before the winter took hold.
Two roof monitors were erected to ventilate hot air out of the house and permit indirect daylight to enter.
4 Stairs
The stairs are positioned at the center of the house and lead up to the base of one of the roof monitors for primary house ventilation.
Using reclaimed 2x6 cedar from the roof, local craftsmen built custom stairs, each composed of a single tread and riser linked through "box joints" without any hardware.
5 Vegetated Roof
Both of the roof surfaces are planted with native vegetation to reduce heating and cooling loads while attracting birds, squirrels and insects to the property.
The roof covering the garage addition was planted with a carefully selected variety of flowers and ground cover because it is visible to neighbors, as well. The upper level is a simple ground cover.
6 Glazed Facade
The most significant element of the house, the southern-facing glazed facade, is responsible for passive heating and daylighting.
Using a sophisticated mullion system that attaches directly to the wooden structure, local glass manufacturers were able to quickly install each pane before rubber gaskets sealed them in place.
Operable windows and vents are positioned on the east and west walls.















































